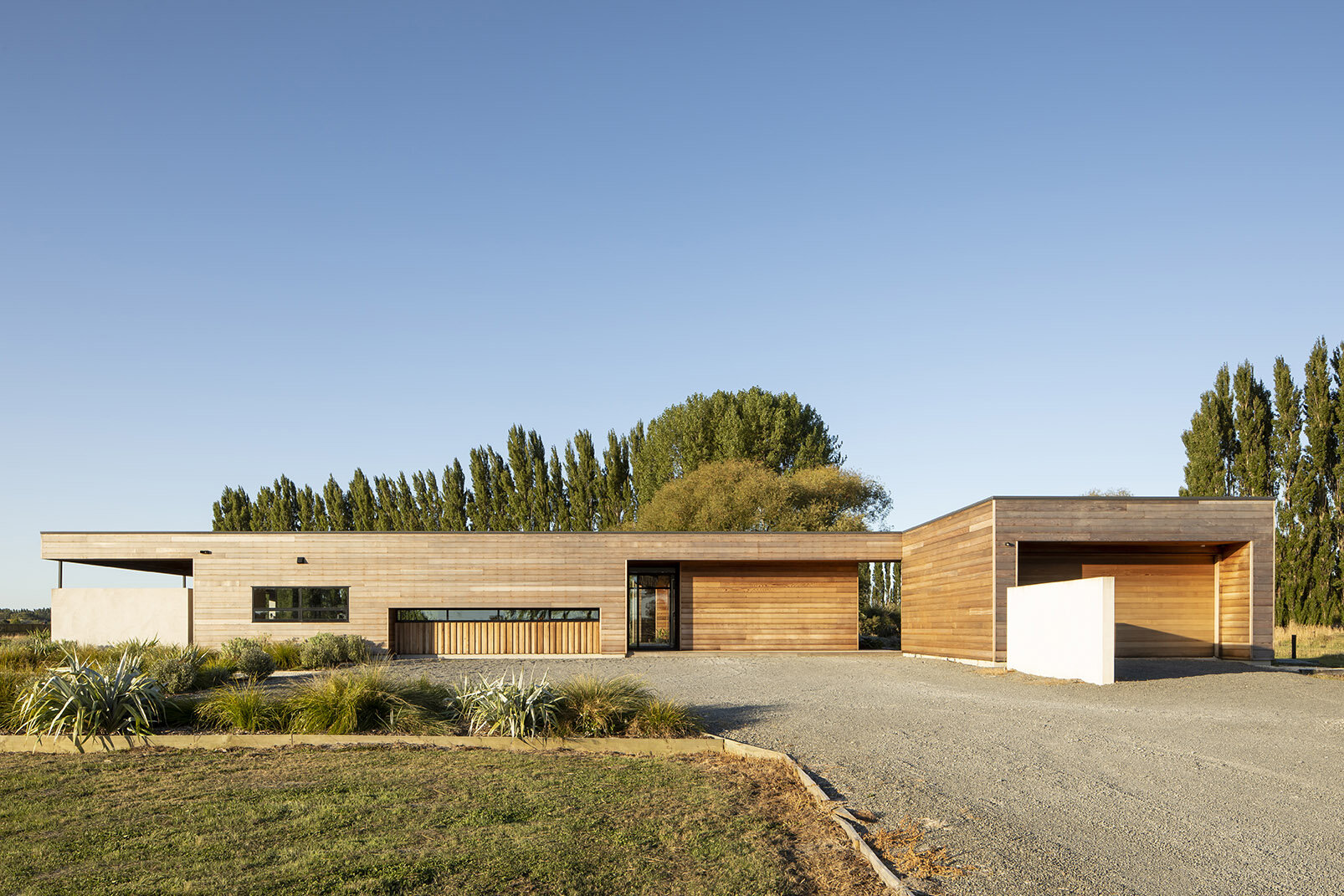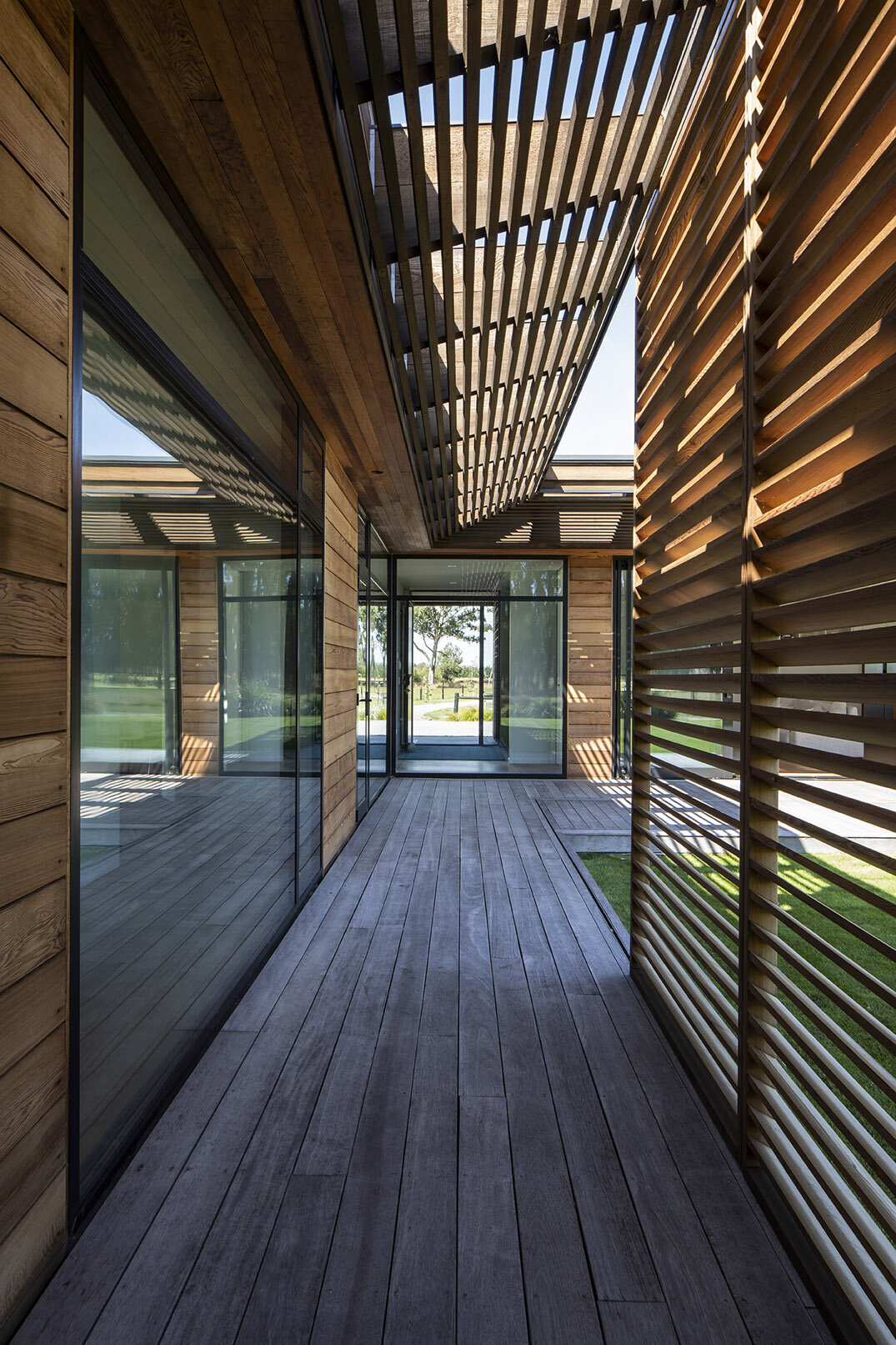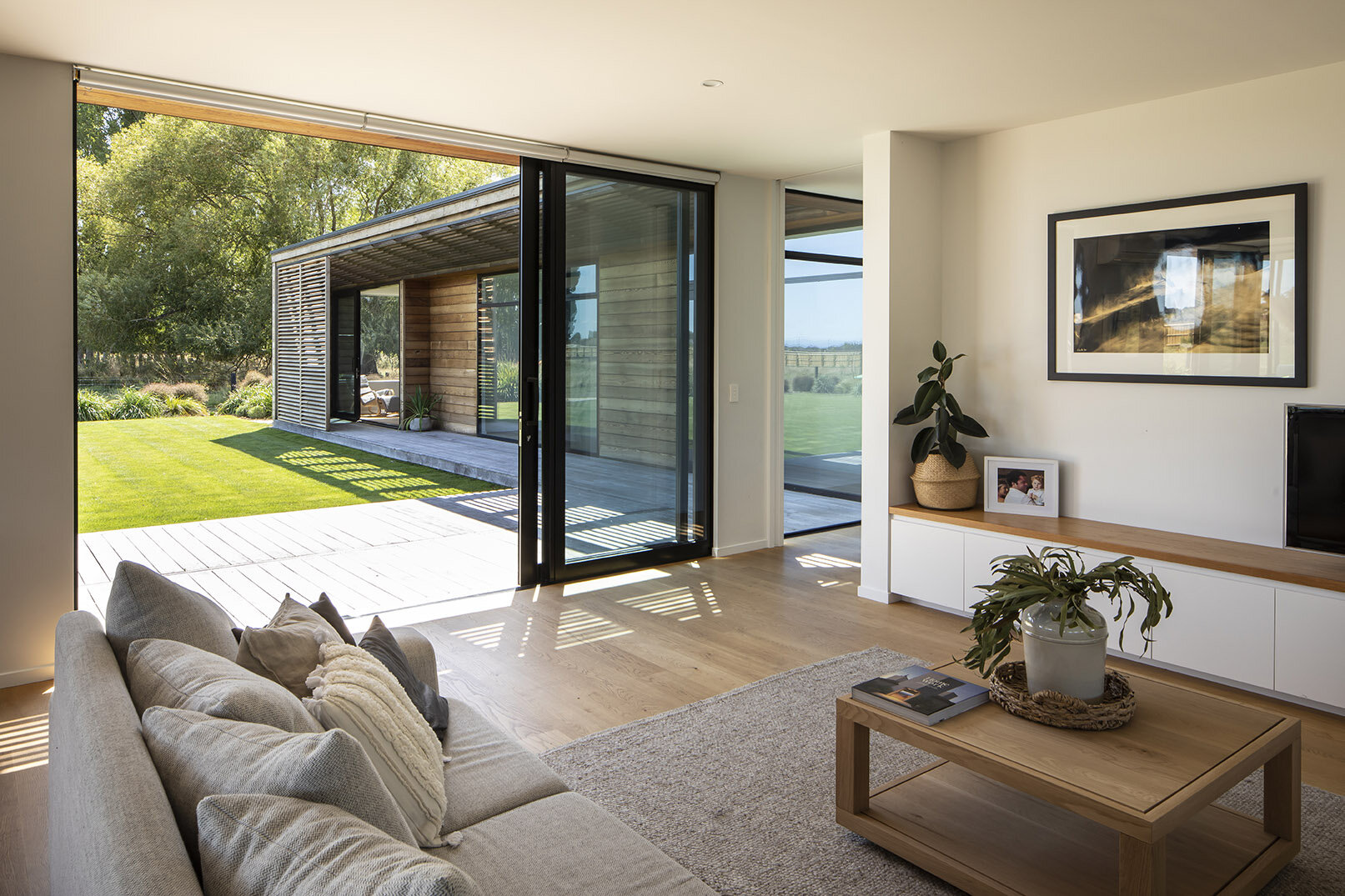
2020 Trends International Design Awards: NZ Architect Home of the Year - Highly Commended
Located on a spacious lifestyle block in Canterbury sits Wings House. An award winning home designed for a young family with an ambition to create a modern luxury space, that functions as a family home and has minimal impact on the environment.
Designed by Borrmeister Architects
Architect - Wulf Borrmeister. Project Architect - Toni-Rose Brookes
Images by Sarah Rowlands Photography
Wings House



Where luxury design meets practical family life, work and play all happen in a day, indoors and outdoors flow seamlessly together, and clever sustainable design solutions, are found in every nook and cranny.
Wings House consists of two main spaces positioned on opposing axes, creating shelter from the winds and capturing sun at different times of the day. Open plan living, dining and kitchen extend to a covered outdoor entertaining area, positioned to provide shade during the day and catch the evening sun. All bedrooms bask in morning light with views out to the family vegetable patch - where the kids grow everything from trusty potatoes to giant carrots.
Designed for smart living. The courtyard plan creates natural ventilation, solar heating and protection from the winds, while roof overhangs, pergolas and sliding cedar screens make just the right amount of shade in summer and let the sun bake through in winter. Natural materials were chosen for their durability and environmental credentials, alongside their capability to capture and store heat for those bitter Canterbury winters. A modern family home that feels good & does good.








